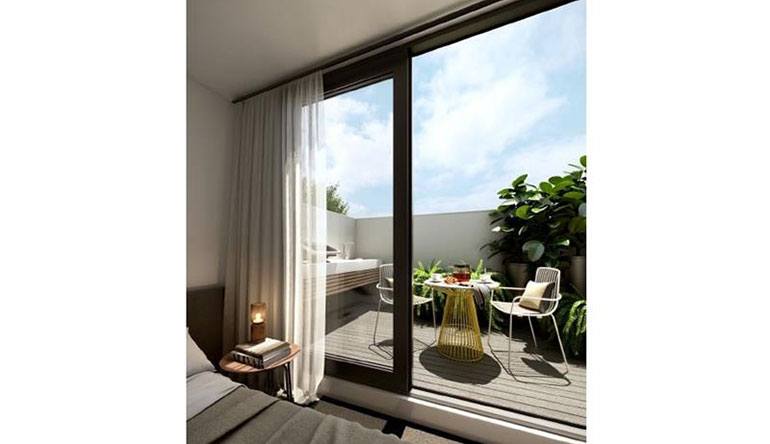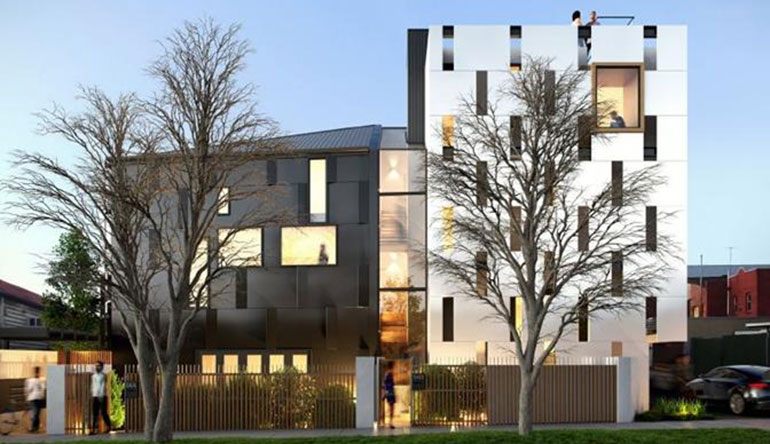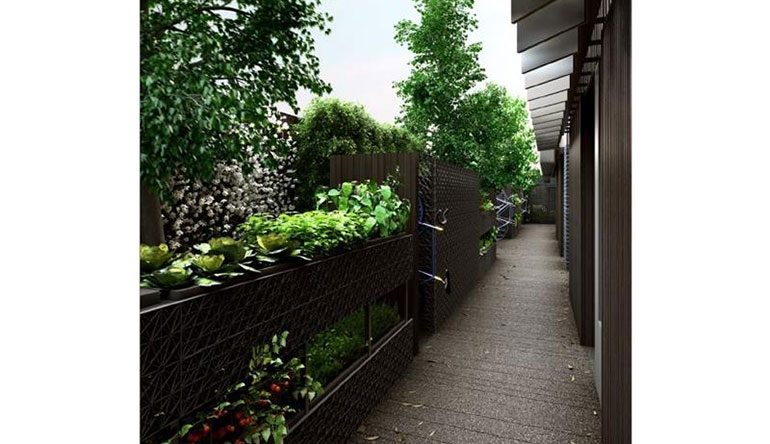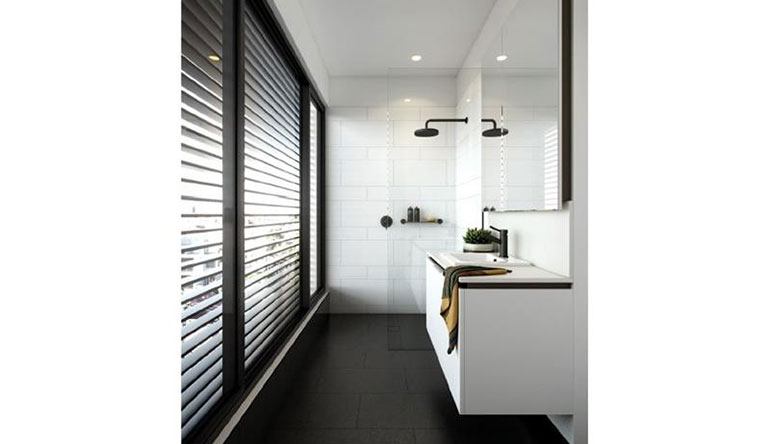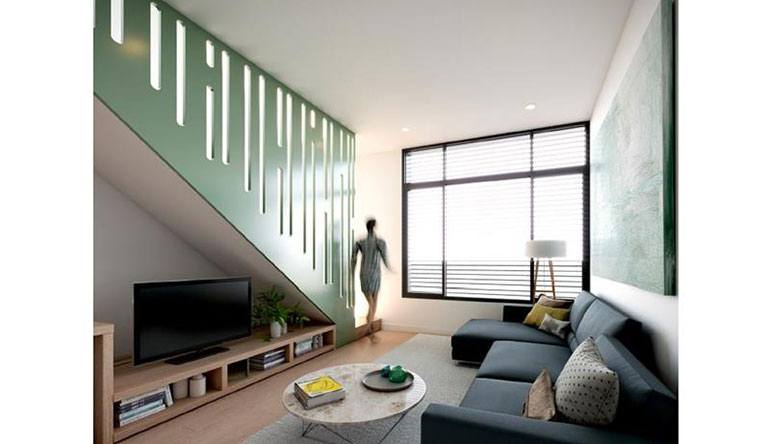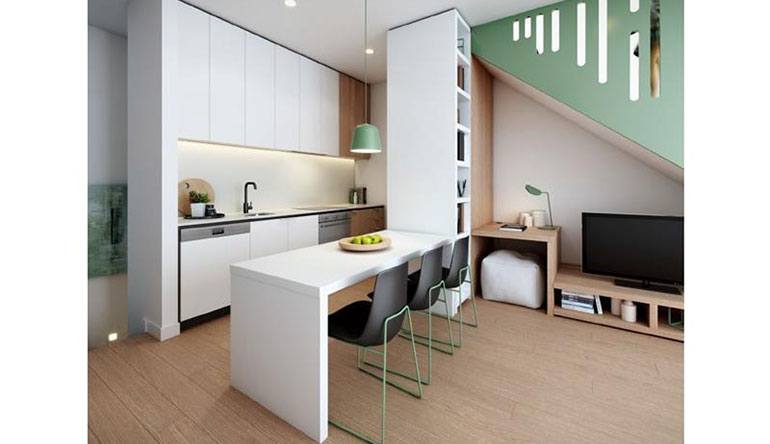St Leonards – Ascot Vale
- Listing type: Sold
- Max Bedrooms 2
- Max Bathrooms 2
- Est Completion 1/5/2020
- Internal Size 89 m²
- Property type: All, Townhouse
- Parking 1
- Number of Properties 17
- Min Bedrooms 2
Property Description
This Project is Now Sold Out – Click the Link below to be Sent Available Properties!
Access hundreds of townhouses and house & land properties. Please complete the form to filter real estate options that are available in your selected area and budget.
To discover more off-market exclusive properties that haven’t yet been seen by the open public, please complete the real estate search form and complete the online form.
You will be able to review and identify the best property that fits your needs in all areas around Melbourne and Australia.
St Leonards Ascot Vale Project Description
A crafted collection of 16 architecturally distinct townhouses revitalise the neighbourhood with a timeless blend of metropolitan style and sustainable green living.
The boutique collective of 3 level townhouses will be delivered by award winning Neil Architecture and leading developer Rocdon, whose projects are found across prized Melbourne precincts including Fitzroy North, Albert Park, Hawthorn and Armadale.
An environmentally advanced urban design also delivers the highest level of modern amenity together with the rare opportunity to own your own piece of land at a premium address ranked as one of Melbourne’s most walkable and liveable suburbs.
The kitchen is a modern statement of effortless function to complement the open plan living zone.
Flush white finish joinery settles into the background while wood grain accents add warmth to the space.
A classic shelving piece and a suite of premium Technika stainless steel appliances, featuring a modern induction cooktop, are integrated within the design.
An integrated dining table increases work space and entertaining options while Caesar stone benchtops in concrete tones are easy to maintainand add a luxuriously modern finish to each space.
Melbourne’s rapid population growth has fuelled a marked rise in high density living as increasing numbers of developments dot the inner city landscape.
The 2 and 3 bedroom, 2 bathroom plus study residences combine high-end, inner city design and premium finishes across every interior, while private outdoor terraces and green urban ‘food walls’ encourage healthy, sustainable living.
Top tier components dress every space across open-plan designs with expansive windows, lime-washed oak finished flooring, featuring staircases, bespoke cabinetry, energy-saving inclusions and water harvesting and recycling systems.
Generous outdoor decks are set across most upper levels to enhance your entertaining options.
Optional upgrades include a comprehensive timber storage unit set beneath the stairs featuring a modular desk zone, open shelving and storage for multimedia units, books and items to personalise each home.
An upgrade to a SMEG induction cooktop and thermoseal oven delivers the latest in electric cooking, rapid heat rise technology. The upgrade also includes a SMEG undermount range hood and semi integrated dishwasher.
The address encompasses all the benefits that Melburnians value most;café culture, park life, walkable leafy streets and effortless connectivity.
With an internationally ranked walk score of 97/100, the address is less than 100m from Union Road’s urban village
providores and the absolute convenience of a door-to-door tram service and local train station.
A pocket of inner urban brilliance within what promises to be one of Melbourne’s emerging hotspots.

